Inside Templeton’s Historic Octagon House
Jason Baker
Located about 60 miles outside of Boston is a town called Templeton. Within this town if you are driving on the scenic route of Patriots Road you will pass an historic decaying house known as the T.T. Greenwood-Orre house.
This octagon house was built in 1855 and was erected in the town for
T.T. Greenwood, the house which is a full 3 stories tall also included
an enclosed cupola, which gave Greenwood access to view his furniture
factory which was located on Mill St.
Around the 1870s Greenwood decided to build a large mansion across the street from the octagon house, which is now being used as apartments.
Sadly T.T. Greenwood Died on July 10 1885.
Mrs. Orre, who had owned the house since the 1950’s sadly passed away at the age of 101, with her death her son became the the new owner of the house and he realized that the house would need a good amount of work to bring it back to one of the country’s most impressive remaining Octagon mansions.
The house includes 4 rooms on each of the floors, with all of the rooms having a triangular corner closets attached to them, there is also an impressive interior winding staircase that goes all the way up to the cupola.
Originally the house had an iron gate around it but that was sold during hard times.
If you are interested in this historic property then today is your lucky day, as the property is currently for sale for $124,900. All of those who are interested are urged to contact Denovan Blake, from Crystal Realty Assoc. he can be reached at (617) 822-1115.
Around the 1870s Greenwood decided to build a large mansion across the street from the octagon house, which is now being used as apartments.
Sadly T.T. Greenwood Died on July 10 1885.
Mrs. Orre, who had owned the house since the 1950’s sadly passed away at the age of 101, with her death her son became the the new owner of the house and he realized that the house would need a good amount of work to bring it back to one of the country’s most impressive remaining Octagon mansions.
The house includes 4 rooms on each of the floors, with all of the rooms having a triangular corner closets attached to them, there is also an impressive interior winding staircase that goes all the way up to the cupola.
Originally the house had an iron gate around it but that was sold during hard times.
If you are interested in this historic property then today is your lucky day, as the property is currently for sale for $124,900. All of those who are interested are urged to contact Denovan Blake, from Crystal Realty Assoc. he can be reached at (617) 822-1115.
More info: Instagram

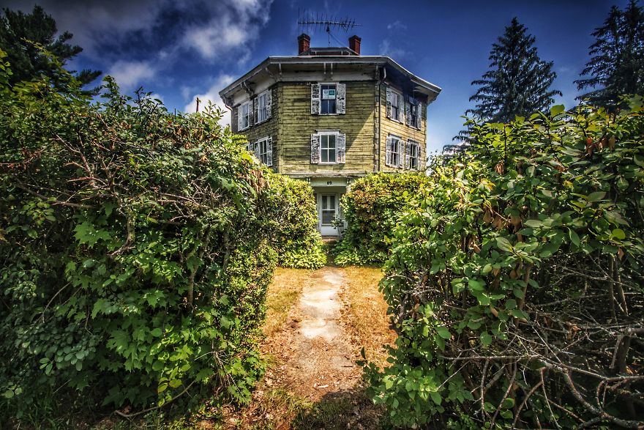
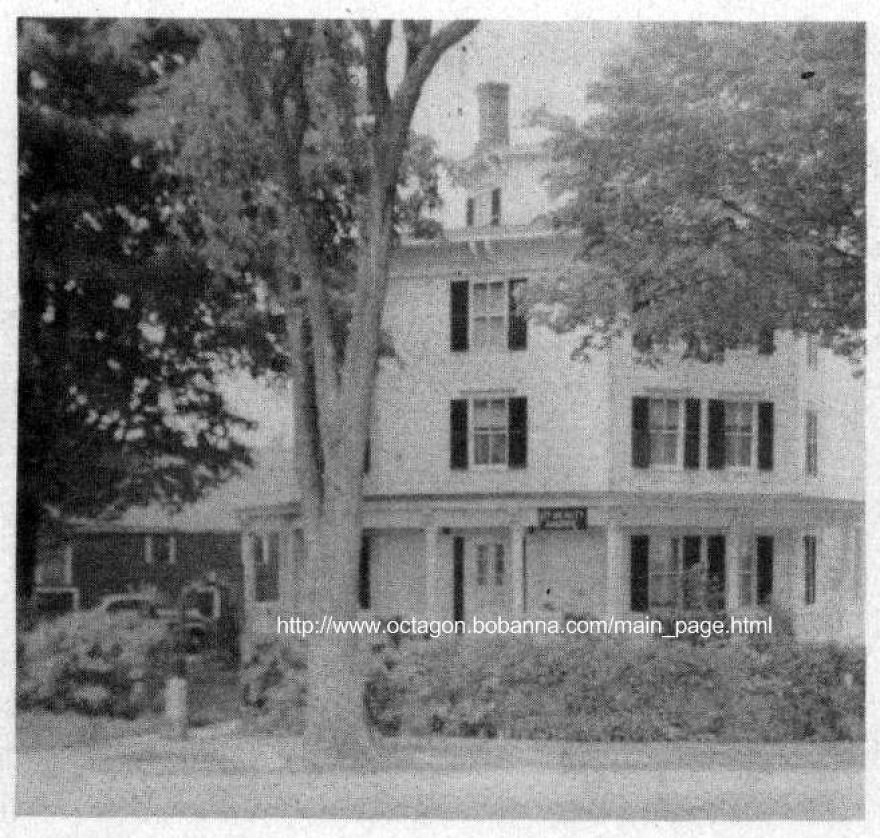
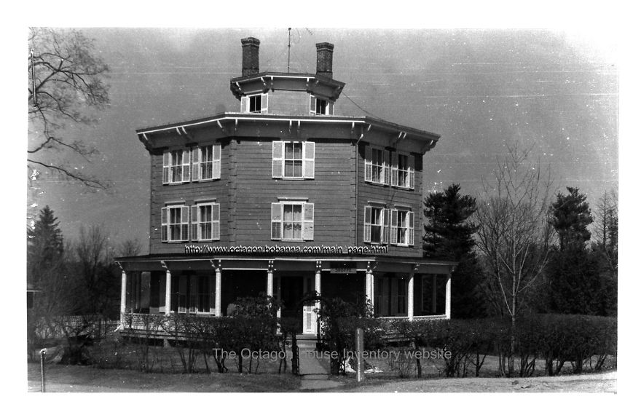
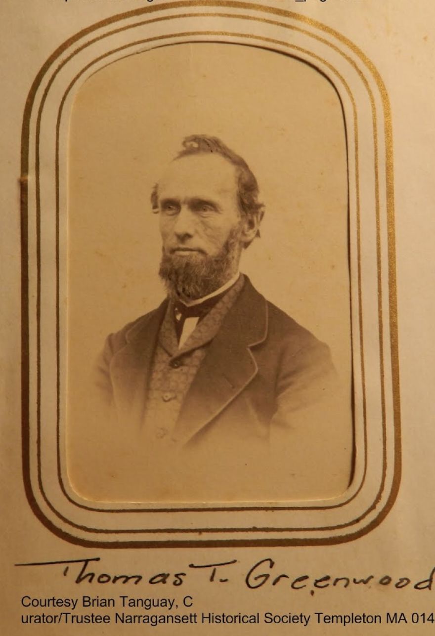
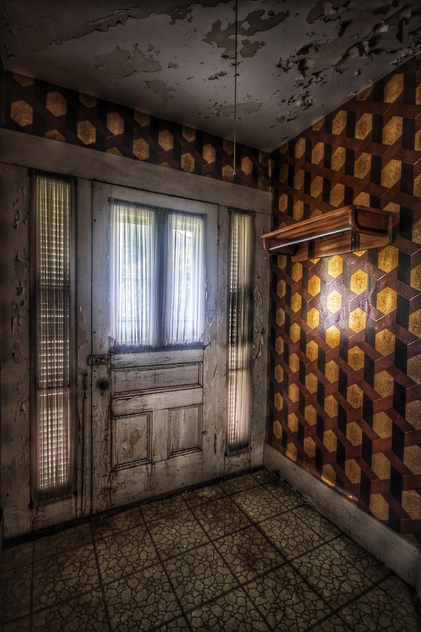
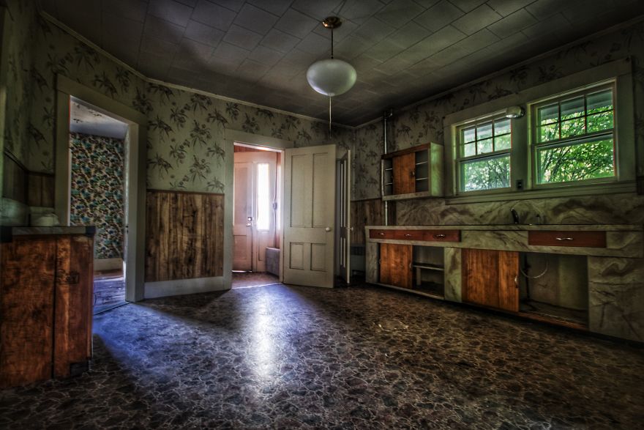
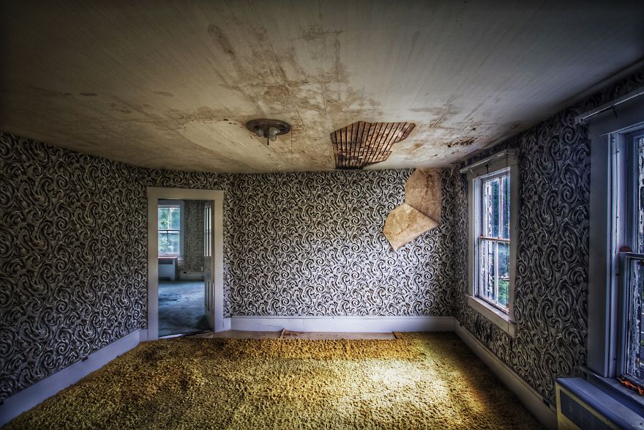
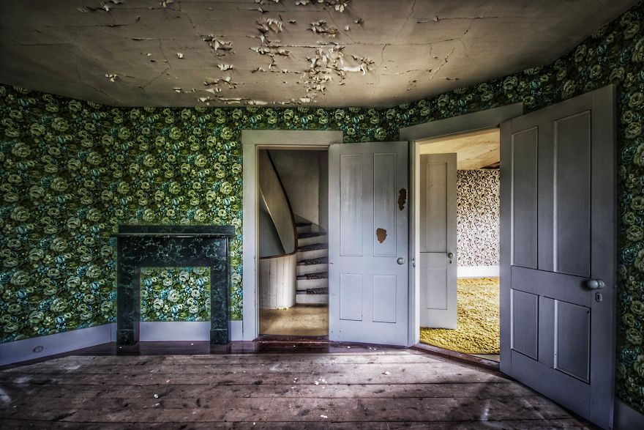
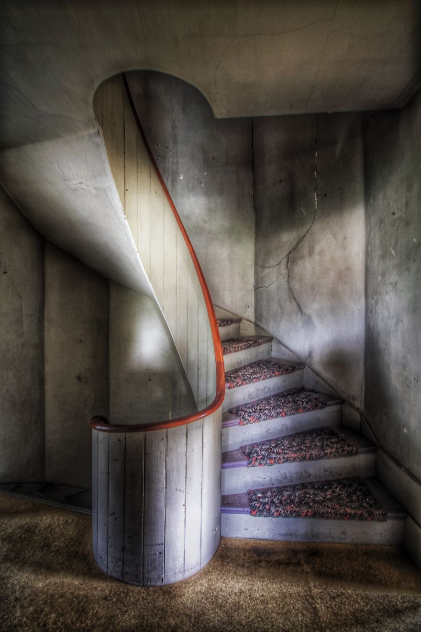
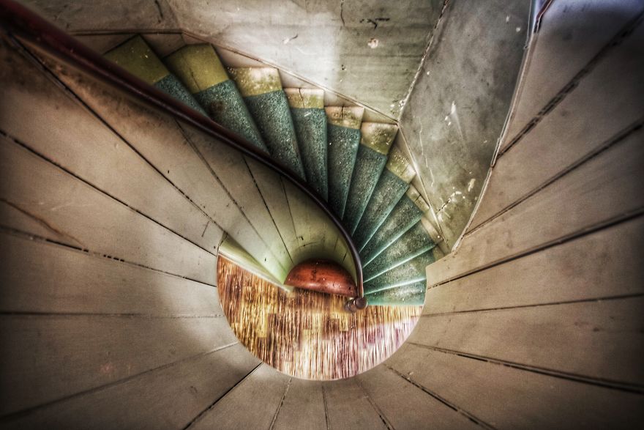
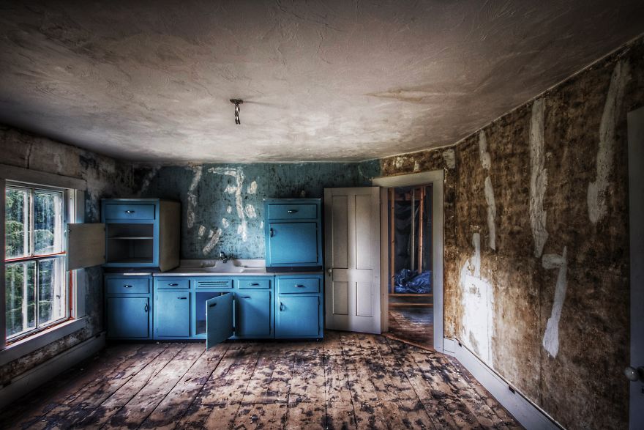
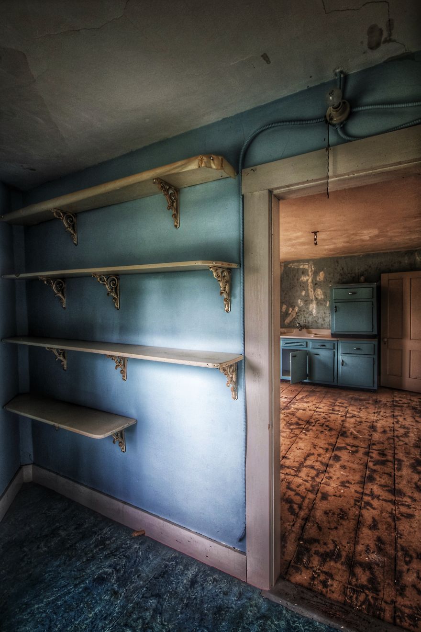
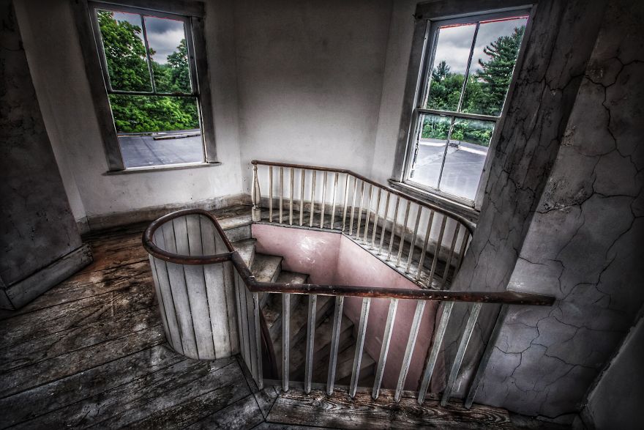
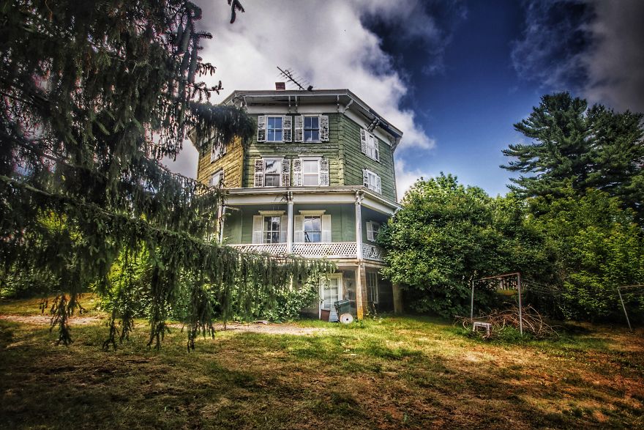
It is sad that someone waited until the house is in such bad shape to put it up for sale. I have been in this house. Mrs. Orre was a hairdresser, and when I was a kid my mother took me to get my hair cut. The Orre's were from Finnish decent, so they along with my mother had a lot in common.
ReplyDeleteAlways thought this was a really cool house. It looks like its on a nice piece of land for the area in town.
ReplyDeleteTo bad it's so far gone.
Crazy wallpaper, right?
Mrs. Orre tried the best she could to keep up and spent plenty of money. As she told me many times the roof job was never done correctly and the job they did leaked and allowed the decay we now see. After seeing the foreclosure in the News paper and looking up the records it showed her owing over 200k when the bank filed.
ReplyDeleteI don't think the 200k went into the house or was ever something she wanted to happen.
I guess you do what you have to inn the end.
Some people have a different set of morals than others.
She had one set and the family had others.
Mrs. Orre was a good customer of mine and always trusted i was doing the right thing till she couldn't drive any longer.
It looks like black mold covering everything. I can't imagine how you could ever get all of that cleaned up.
DeleteMy friend Mike, bought and is doing an excellent job of restoring the octagon house. Cant wait to see it completed!
ReplyDelete